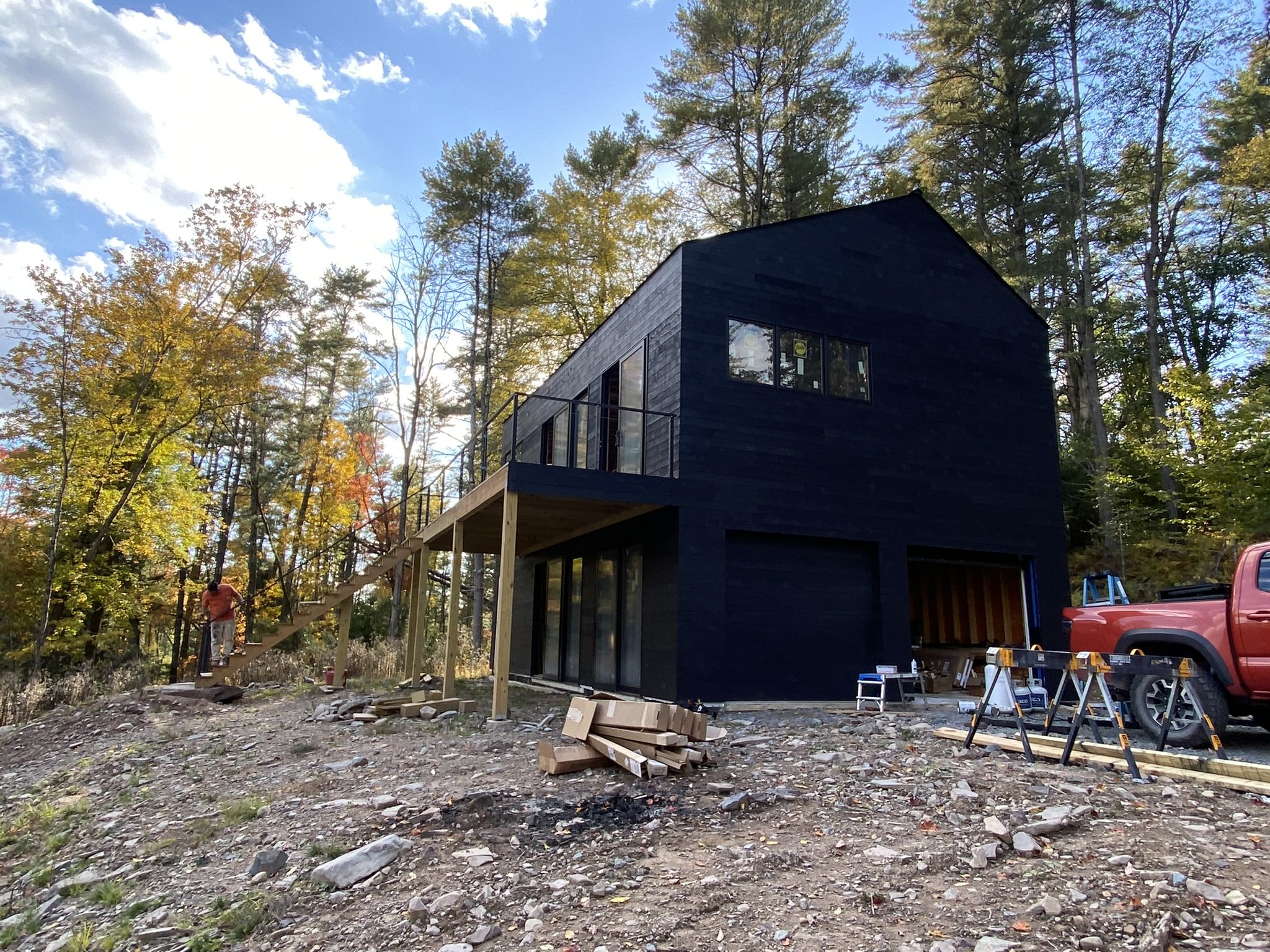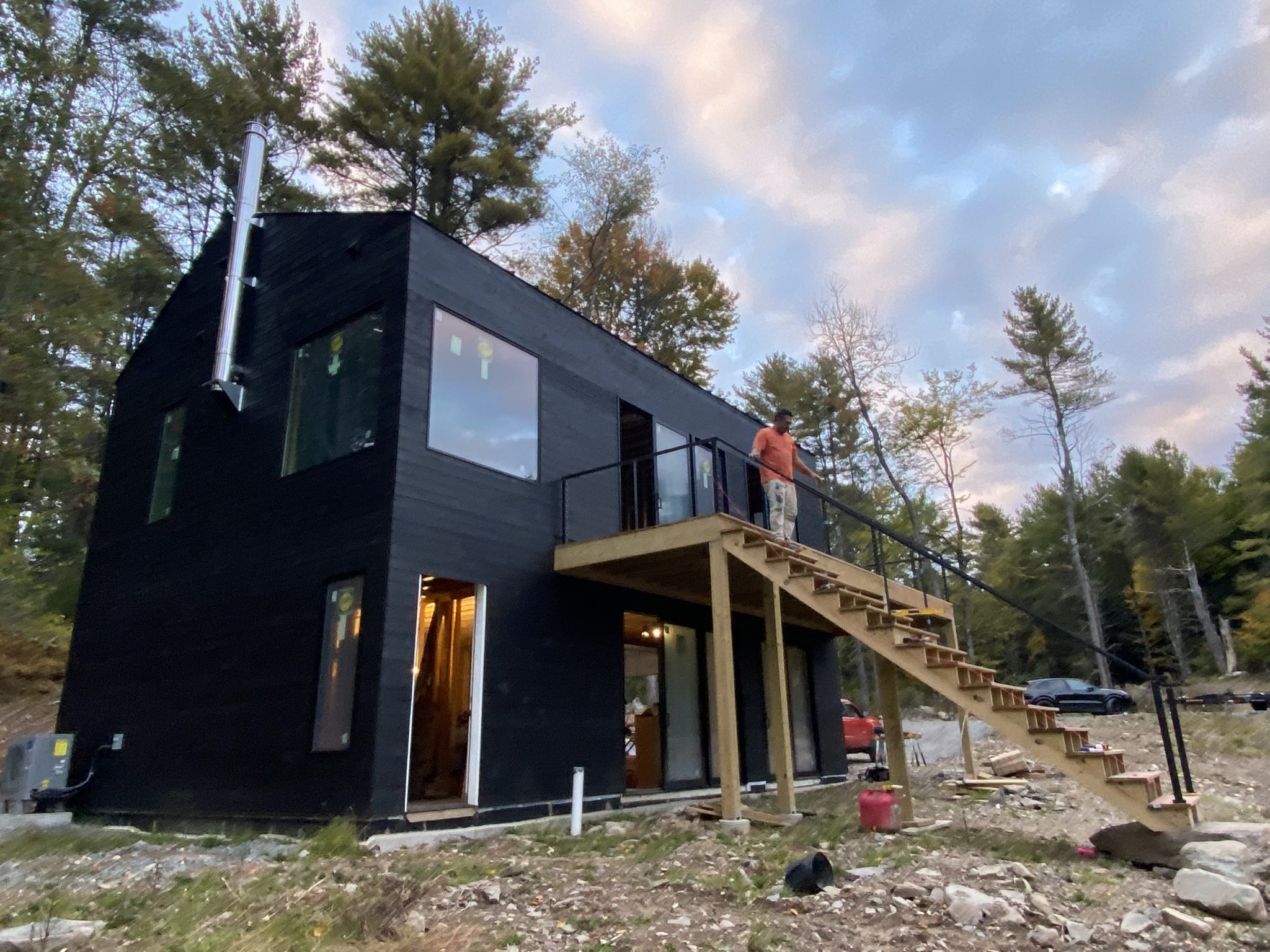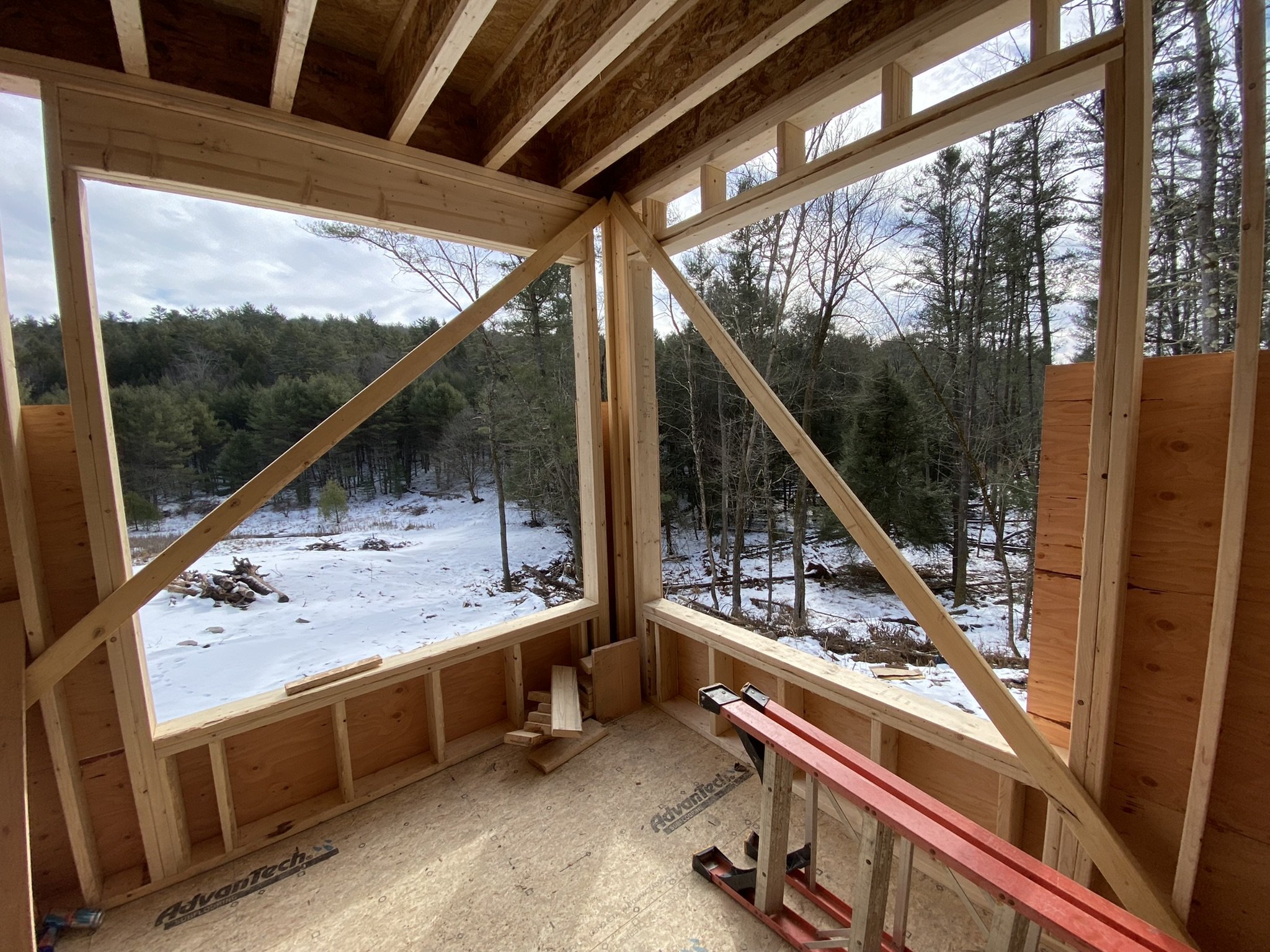Narrowsburg, NY
Catskills Guest House
Taking geometric and material cues from the main house, it is clad in black standing seam roofing and shou sugi ban wood cladding.
Extensive glazing and sliding doors throughout provide abundant natural light and connect the interior to the landscape. The large corner windows in the residence’s living room frame a stunning view of the pond and hillside beyond.
This building is the multi-function, smaller sibling to “Catskills House 1”. Essentially a two-car garage with an open plan one-bedroom guest apartment above, it also serves as a yoga studio, a workshop and a poolhouse. It is shaped and placed on the site to complete the frame of the view to the valley from the main road approach.
Credits
Client:
(Withheld at Owner’s Request)
Architect:
Studio Campagna Architecture PLLC
Contractor:
Dragonfire Projects Ltd.







